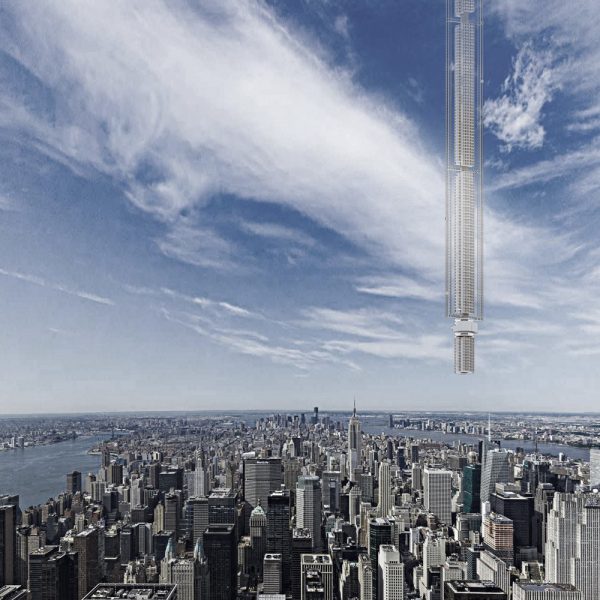Five Outrageous Skyscraper Concepts
It’s Friday, so we thought we’d have a little fun and take a look at some of the unique and out of this world skyscraper ideas we’ve come across lately. We’ll also discuss the probability of each being able to make the transition from vision to reality.
Analemma Tower
The concept for Analemma Tower from Clouds Architecture Office is really out there. We’re talking outer space out there. It would involve capturing an asteroid and putting it in geosynchronous orbit around Earth. (Capturing and repositioning is the least crazy part of this plan since NASA has plans to do the same thing unless funding gets canceled.) The 20-mile long skyscraper would be built and suspended from the asteroid using high-strength cables.
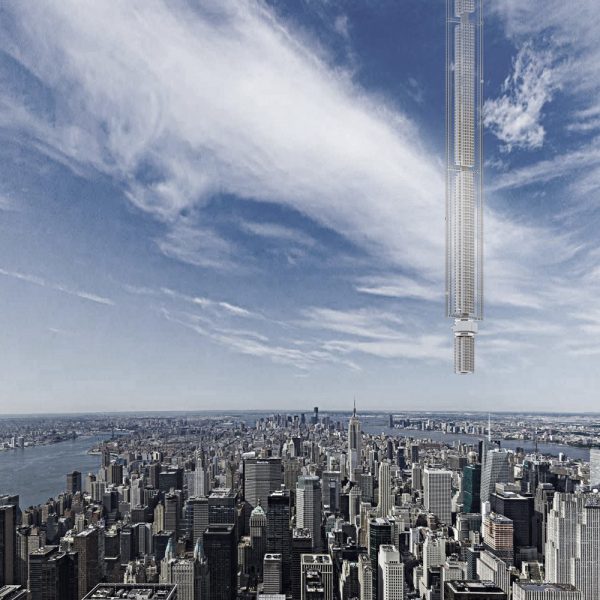
Construction is proposed to take place over Dubai before moving the asteroid into position over its home base of New York. Once placed in an eccentric geosynchronous orbit, Analemma Tower would travel between the northern and southern hemispheres in a figure eight pattern every 24 hours matching the sidereal rotation of Earth.
The tower would be powered by space-based solar panels and water would be harvested from clouds and rain. Maglev elevators would be used to transport people through the building. The tower would have a docking station near the bottom to transport people and supplies. One of the concept images for the project also showed people parachuting from the building as part of their daily commute.
Probability: Astronomical. There currently aren’t cables strong enough to support a building of that size.
Big Bend
The Big Bend desires not to be the world’s tallest skyscraper, but the world’s longest, at 4,000 feet. The U-shaped building is the brainchild of Ioannis Oikonomou with Oiio Studio. Instead of sticking straight up to the sky, the building would rise from one base and bend over like an archway to its other base.
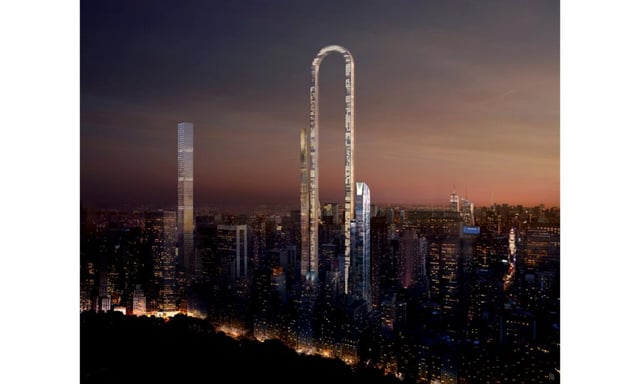
According to the architect’s website, it appears they were trying to design a prestigious building without having to deal with those pesky height restrictions in Manhattan. The building would definitely stand out. Proposed for “Billionaire’s Row,” the building, at nearly 2,000-feet tall, would be the tallest in the city if built.
Probability: Unlikely, at least where the building is being proposed currently. Although, I could easily see a project like this fitting in nicely in somewhere like Dubai.
Dynamic Tower
Would you want to live in a building where each floor rotates 360 degrees in either direction? Architect David Fisher, who first pitched the concept back in 2008, seems to think so. The 80-story, 1,273-foot tower would also feature a central core elevator large enough for tenants to transport their vehicles to their floor. Horizontal wind turbines between floors and roof-mounted solar panels would power the building.
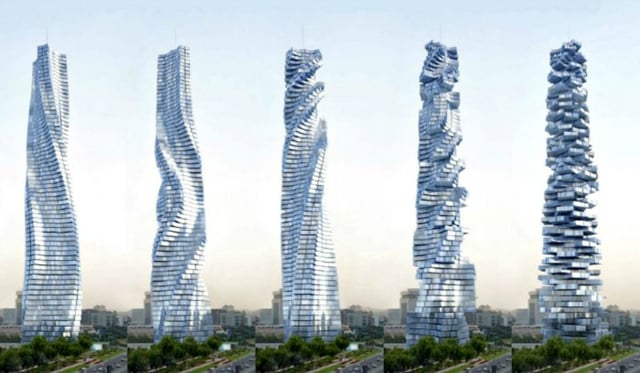
Each floor of the building would be made up of prefabricated units assembled at a factory and put together at the site. The building would probably have an ever- changing shape since each tenant would control the rotation of their floor. Fisher is hoping to have his Dynamic Tower completed in Dubai by 2020.
Probability: Very likely. The Suite Vollard apartment building in Brazil features 11 stories that rotate independently of each other. That being said, Fisher’s Dynamics has been an on again, off again project for a number of years.
3D Printed Skyscraper
Cazza Construction Technologies, a 3D printing construction startup, announced plans to 3D print a skyscraper earlier this year. The company will use technology they are calling ‘crane printing.’ The ‘crane printing’ system they’ve created can be fitted onto existing cranes and can print all major structural components.
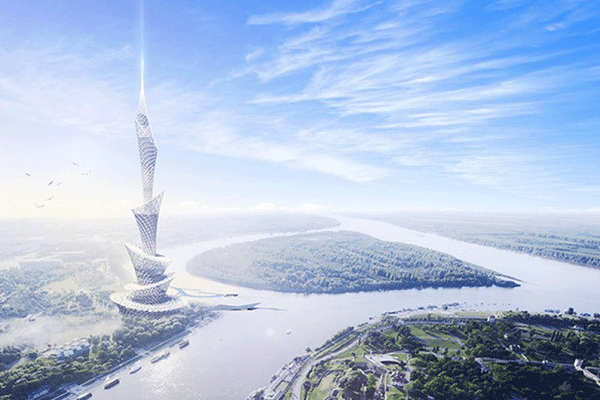
The crane printers will be capable of printing structures 80 meters (263 feet) and taller. The cranes will print parts of the building while the rest of the skyscraper will be built using conventional construction methods. Not much else is known about the project now other than plans are for it to be built somewhere in the United Arab Emirates.
Probability: Very likely. 3D printing has already proven to be capable of building structures so using it in taller buildings is just a matter of time.
Aequorea
Architect Vincent Callebaut has designed a skyscraper that would be submerged underwater rather than reaching skyward. Each oceanscraper, dubbed Aequorea, would be able to house up to 20,000 people and would reach a depth of 3,280 feet and consist of 250 floors. In addition to housing, the buildings would feature offices, hotels, farms, sports fields and science labs.
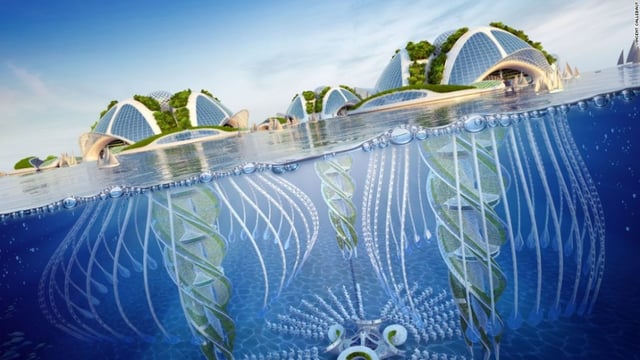
The Aequorea are designed to be 3D printed using recycled plastic from the oceans and function as completely self-sufficient structures. Seawater would be desalinated for drinking, light would be provided through bioluminescence and organic waste would be recycled using microalgae. The spiral geometry of the building is intended to make it resistant to hydrostatic pressure.
Probability: Fingers crossed. Of all of the concepts we covered here, this is the one I’d most like to see come to fruition and become a reality.
Kendall Jones
Kendall Jones is the Editor in Chief at ConstructConnect. He has been writing about the construction industry for years, covering a wide range of topics from safety and technology to industry news and operating insights.
